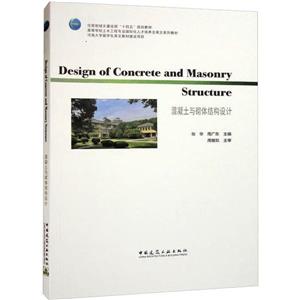扫一扫
关注中图网
官方微博
混凝土与砌体结构设计 版权信息
- ISBN:9787112281145
- 条形码:9787112281145 ; 978-7-112-28114-5
- 装帧:一般胶版纸
- 册数:暂无
- 重量:暂无
- 所属分类:>>
混凝土与砌体结构设计 内容简介
《混凝土与砌体结构设计》根据土木工程专业的培养目标,结合新规范,以及参考大量相关教材和文献编写。 《混凝土与砌体结构设计》为高等院校土木工程专业混凝土与砌体结构设计课程教材。 《混凝土与砌体结构设计》全书共包含四章,分别为绪论、单层厂房结构、多层框架结构和砌体结构。为了便于教师教学和学生学习,每章设置知识要点、学习目标和思考练习,并增加设计实例和工程案例。 《混凝土与砌体结构设计》面向高等院校土木工程专业本科生编写,逻辑清晰,语言流畅,工程案例丰富,易读易懂。不仅可以作为普通高等院校土木工程专业及其他相关专业的教材和参考教材,也可供高职、高专、成人高校师生使用以及工程技术人员参考。 为了更好地支持教学,我社向采用《混凝土与砌体结构设计》作为教材的教师提供课件,有需要者可与出版社联系。
混凝土与砌体结构设计 目录
Chapter 1 Introduction
Prologue
1.1 Overview of structure
1.2 Structural system
1.2.1 Floor subsystem
1.2.2 Framing subsystem
1.2.3 Footings
1.2.4 Lateral load resisting subsystem
1.3 Reinforced concrete structures
1.4 Masonry structures
1.5 Structural design
1.5.1 Process
1.5.2 Codes
1.6 Development of buildings in China
Exercises
Chapter 2 Single-storey Industrial Building
Prologue
2.1 Structure composition and layout of single-storey industrial building
2.1.1 Structure types of single-storey industrial building
2.1.2 Structure composition of single-storey industrial building
2.1.3 Loading transfer path of single-storey industrial building
2.1.4 Structure layout of single-storey industrial building
2.2 Calculation of bent frame structure
2.2.1 Calculation diagram
2.2.2 Load calculation
2.2.3 Internal force calculation of equal-height bent frame by shear force distribution method
2.2.4 Intemal force combination
2.2.5 Calculation of bent frame structure considering spatial behavior
2.3 Design of column of single-storey industrial building
2.3.1 Column forms
2.3.2 Section size of column
2.3.3 Effective length of column
2.3.4 Reinforcement calculation of bent column
2.3.5 Construction detailing of column
2.3.6 Hoisting checking of column
2.3.7 Design of corbel
2.4 Design of independent foundation under column
2.4.1 Design of independent foundation under column
2.4.2 Structural requirements for independent foundation under column
2.5 Design points of reinforced concrete crane beam and roof truss
2.5.1 Design points of reinforced concrete crane beam
2.5.2 Design points of reinforced concrete roof truss
2.6 Design example of single-storey industrial workshop
2.6.1 Design topic
2.6.2 Design contents
2.6.3 Design resources
2.6.4 Structural calculation diagram
2.6.5 Load calculation
2.6.6 Internal force analysis and internal force combination
2.6.7 Design of bent column
2.6.8 Design of corbel
2.6.9 Hoist checking of bent column
2.6.10 Design of foundation under column
Exercises
……
Chapter 3 Multi-storey Frame Structure
Chapter 4 Masonry Structure
Appendix
Reference
展开全部
书友推荐
- >
李白与唐代文化
李白与唐代文化
¥12.5¥29.8 - >
伊索寓言-世界文学名著典藏-全译本
伊索寓言-世界文学名著典藏-全译本
¥9.3¥19.0 - >
巴金-再思录
巴金-再思录
¥14.7¥46.0 - >
经典常谈
经典常谈
¥16.3¥39.8 - >
推拿
推拿
¥12.2¥32.0 - >
中国人在乌苏里边疆区:历史与人类学概述
中国人在乌苏里边疆区:历史与人类学概述
¥20.6¥48.0 - >
诗经-先民的歌唱
诗经-先民的歌唱
¥18.7¥39.8 - >
龙榆生:词曲概论/大家小书
龙榆生:词曲概论/大家小书
¥7.7¥24.0
本类畅销
-
结构风荷载理论与Matlab计算
¥28.6¥55 -
4.23文创礼盒A款--“作家言我精神状态”
¥42.3¥206 -
4.23文创礼盒B款--“作家言我精神状态”
¥42.3¥206 -
一句顶一万句 (印签版)
¥40.4¥68 -
百年书评史散论
¥14.9¥38 -
1980年代:小说六记
¥52.8¥69




















